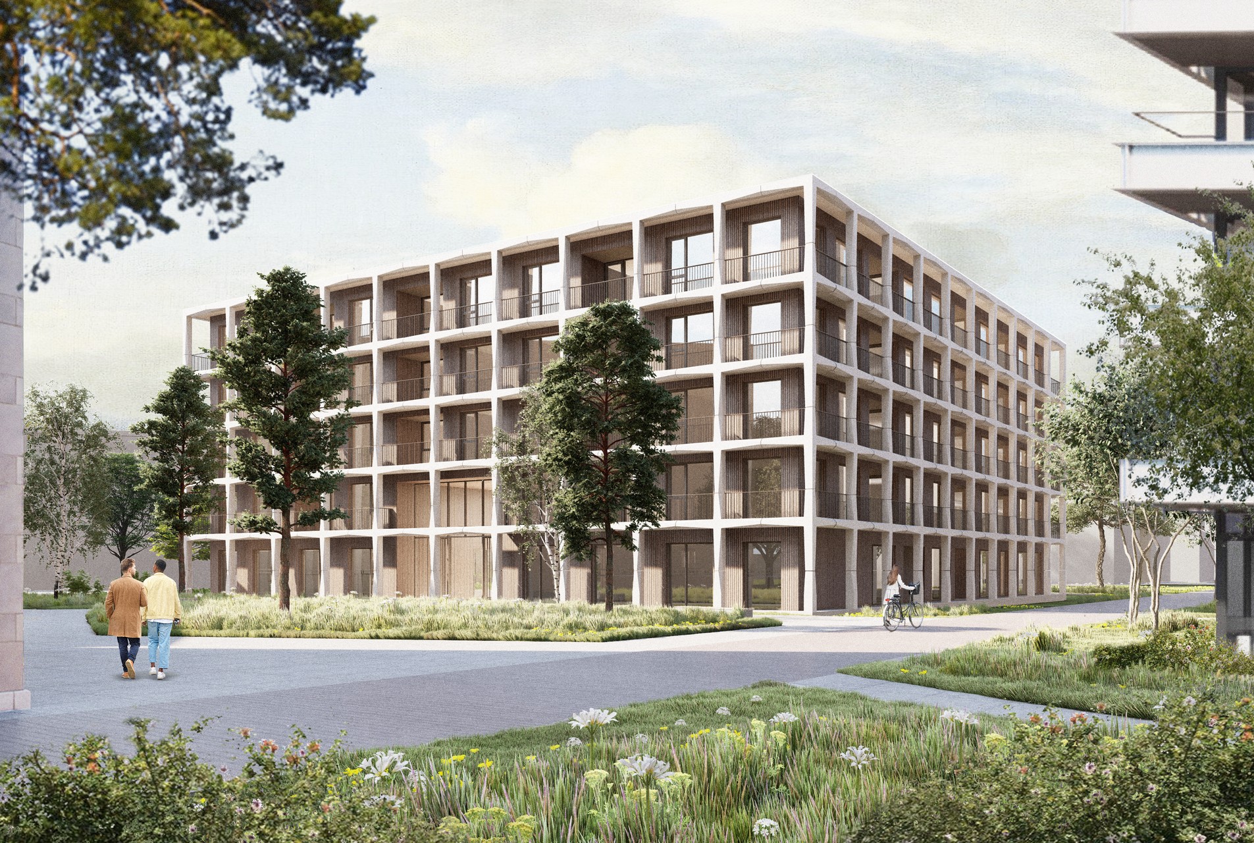

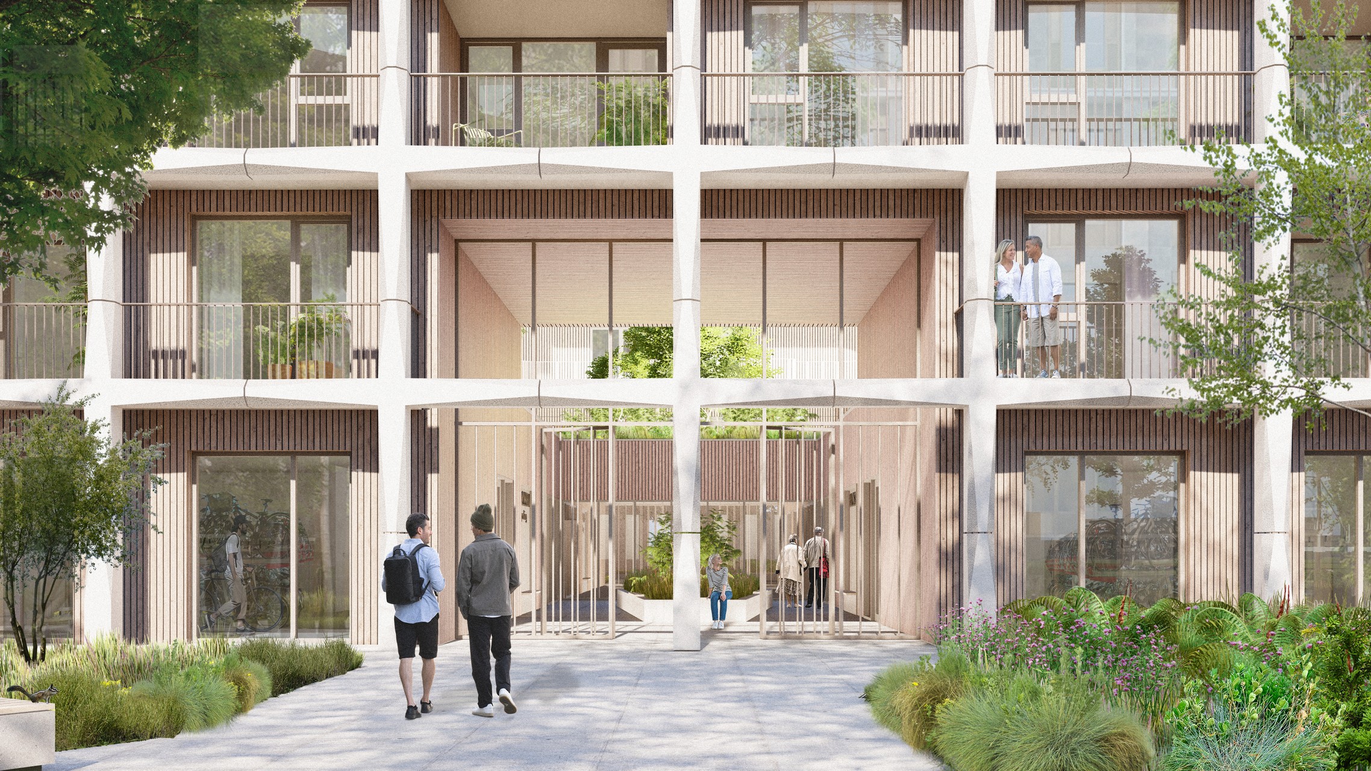
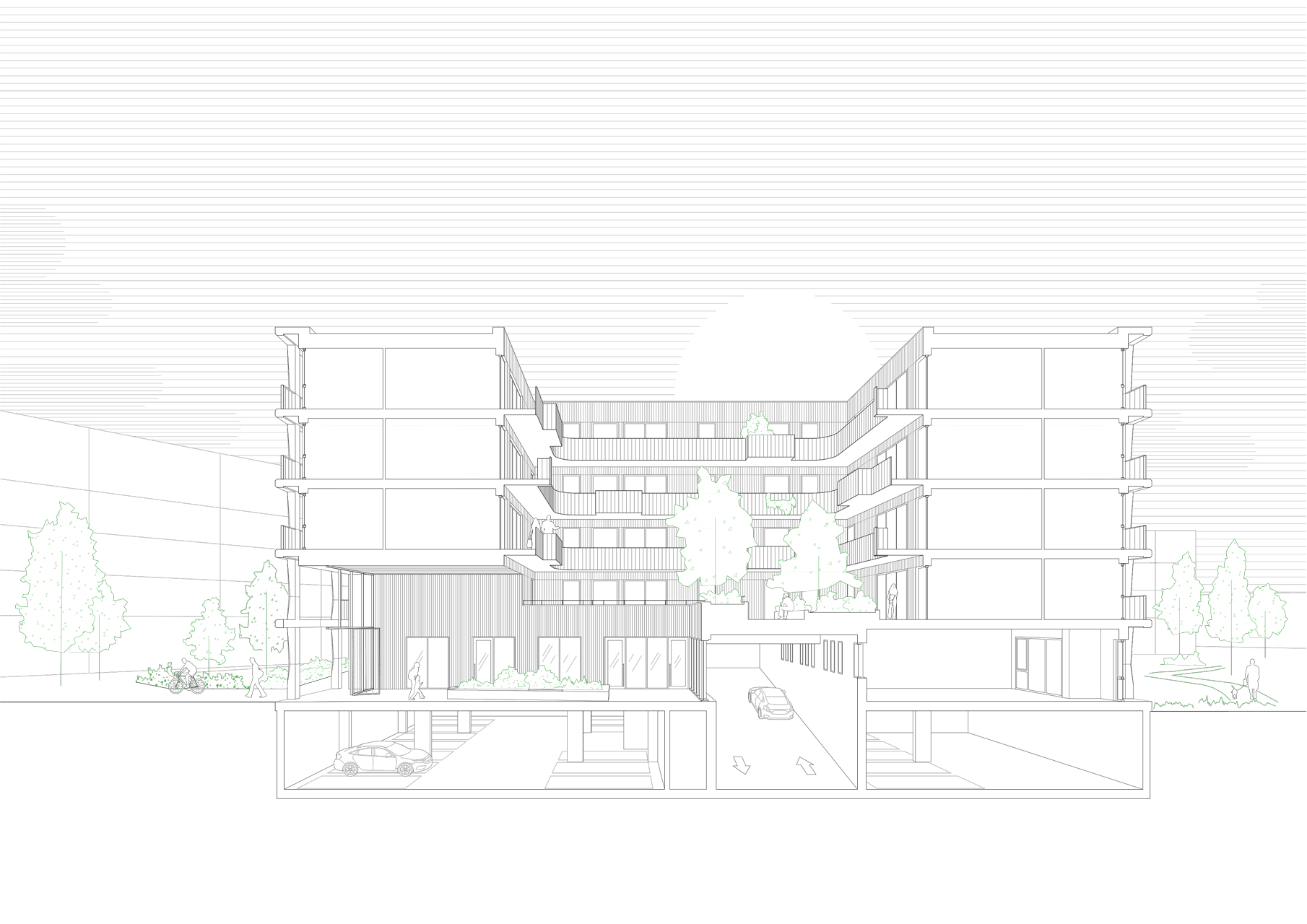
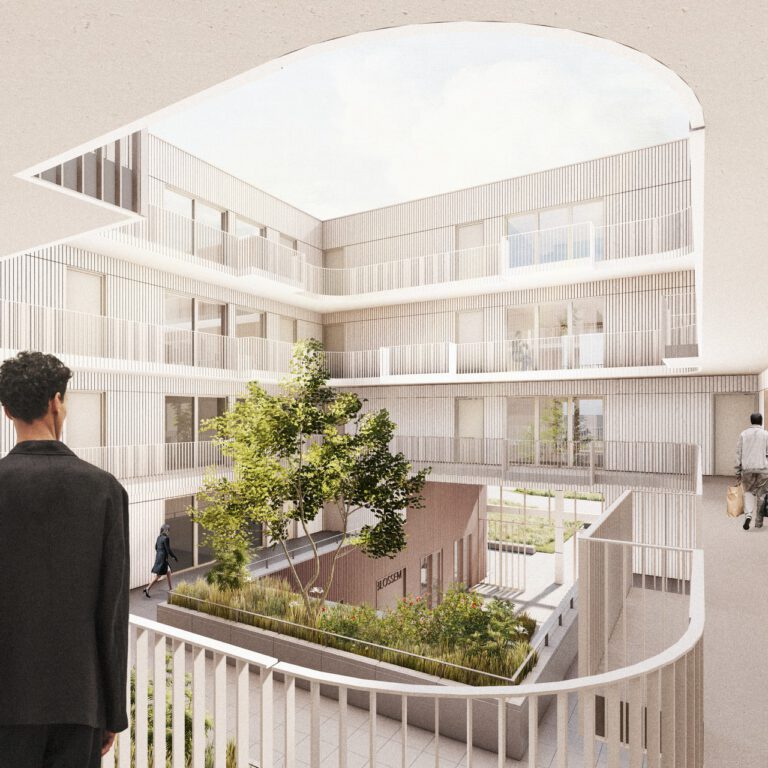
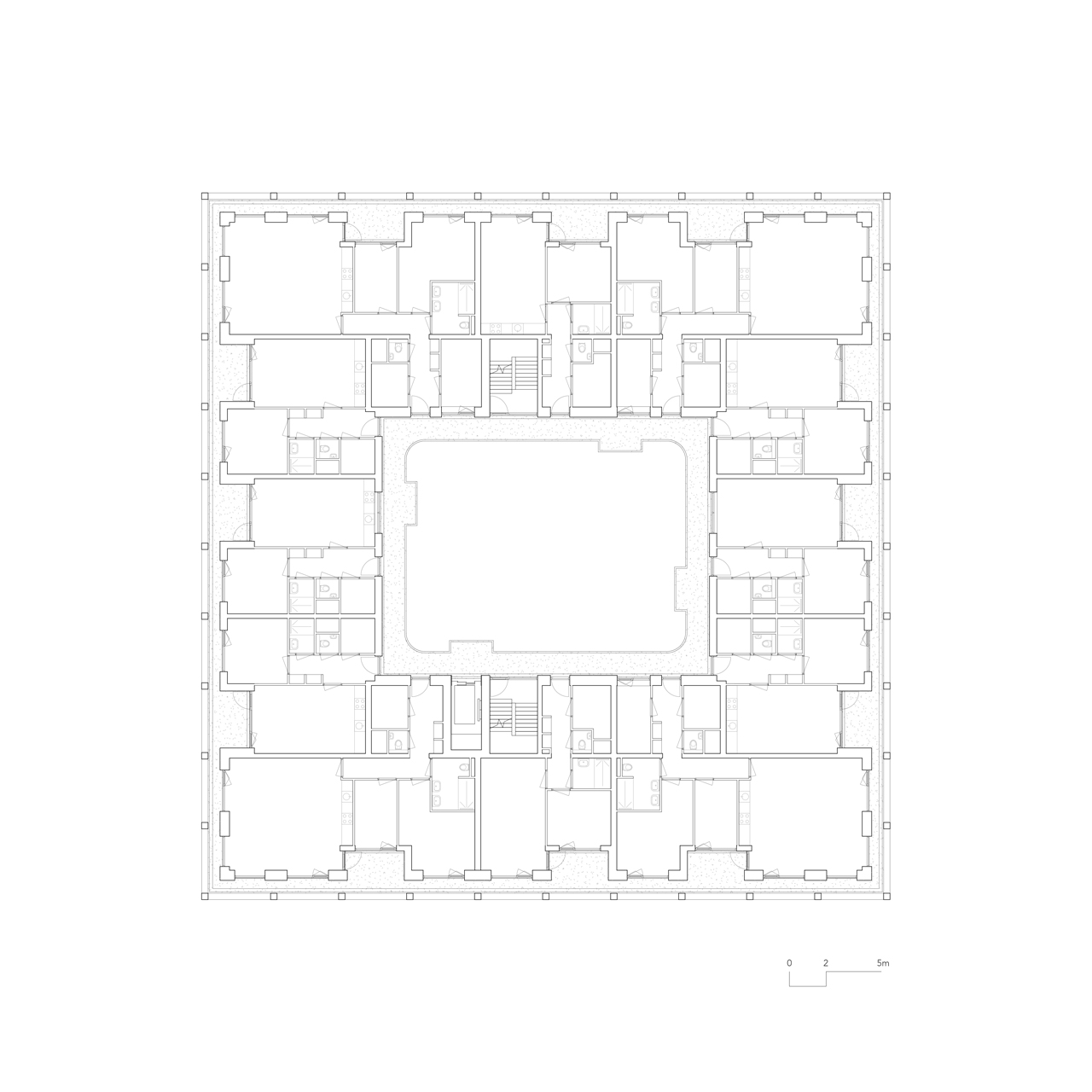
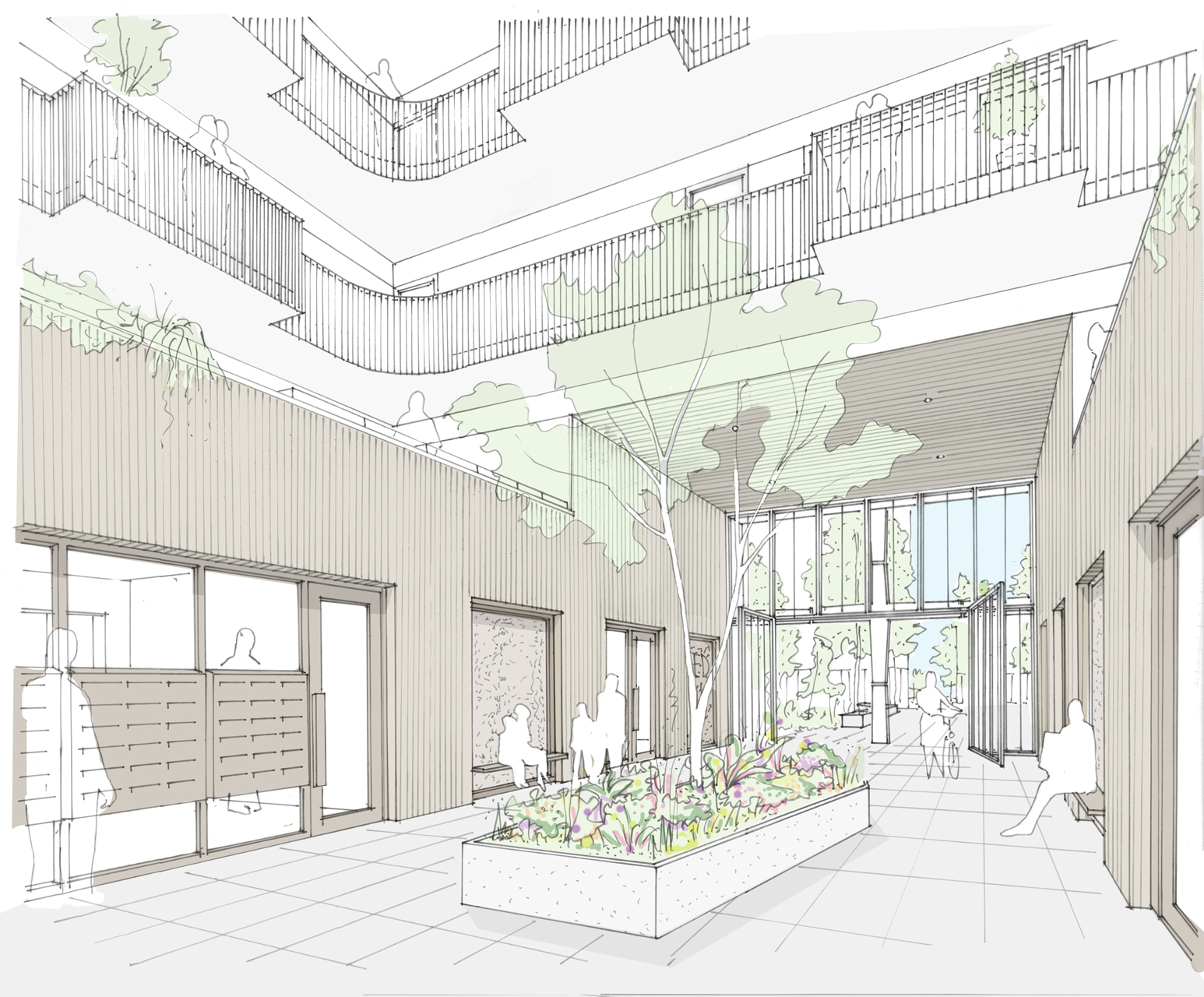
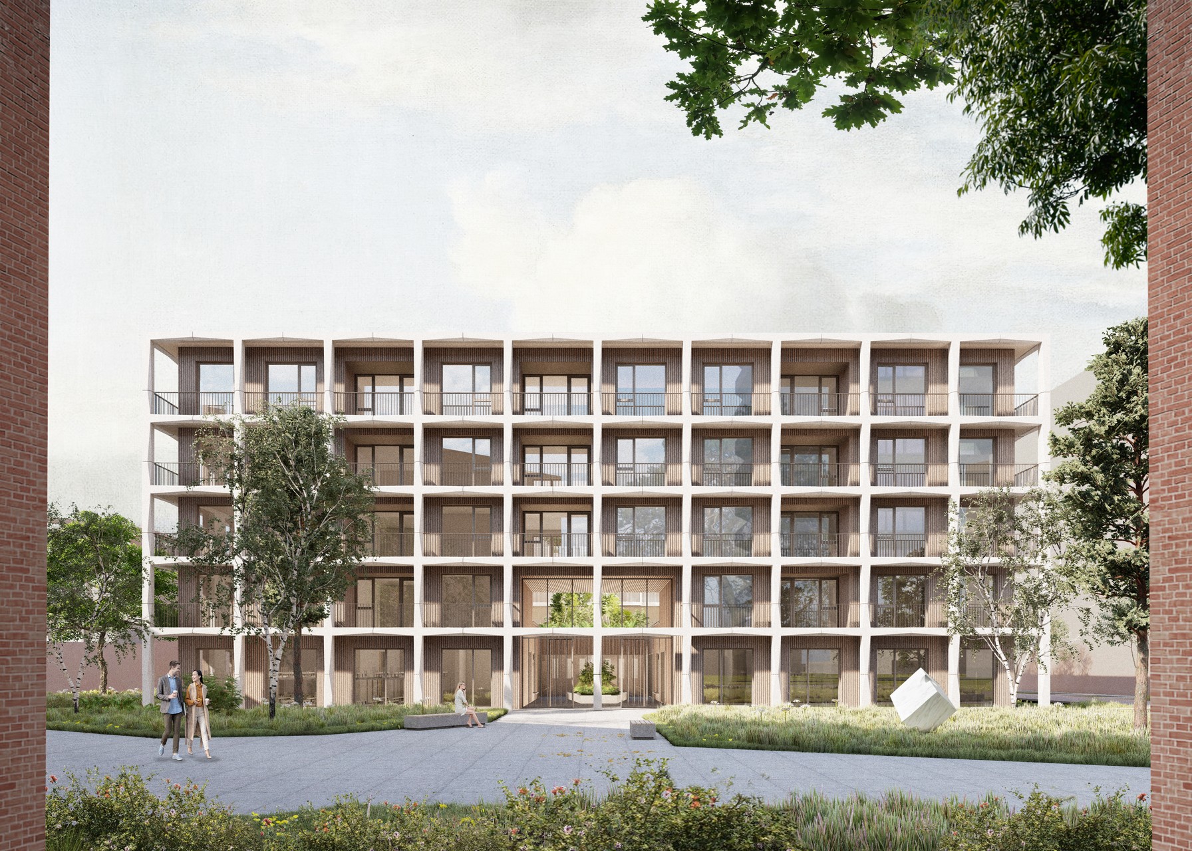
At the heart of the project, overlooking a vibrant square and a central park, stands a residential building. Housing 53 apartments, it is designed around an open atrium, resembling a modern castle. The building has a layered exterior façade featuring an open grid of concrete crosses. Behind this facade structure, the upper floors feature outdoor spaces, while the ground floor accommodates a gallery with multiple entrances. From a distance, one mainly reads the façade’s strict rhythm, and up close, the rigidness is softened by the refined detailing of the slightly angled concrete façade elements. At ground level, the gallery zone consists of loggias and entrances in the setbacks, and with its transparent façade, creates an open, pleasant space for bicycle storage next to the square.
From the square, the large opening in the volume can be seen through the facade grid. This is where the entrance to the residential building is located, as well as the underground parking garage that extends beneath several buildings. The semi-public intermediate space continues all the way to the heart of the building, where you find yourself in the open air again. The atrium is an intimate, green space with light and natural materials. The layout of the building allows the green, public character of the square to flow into the open atrium in the heart of building and therefore challenges the distinction of what is public, private, and collective.






