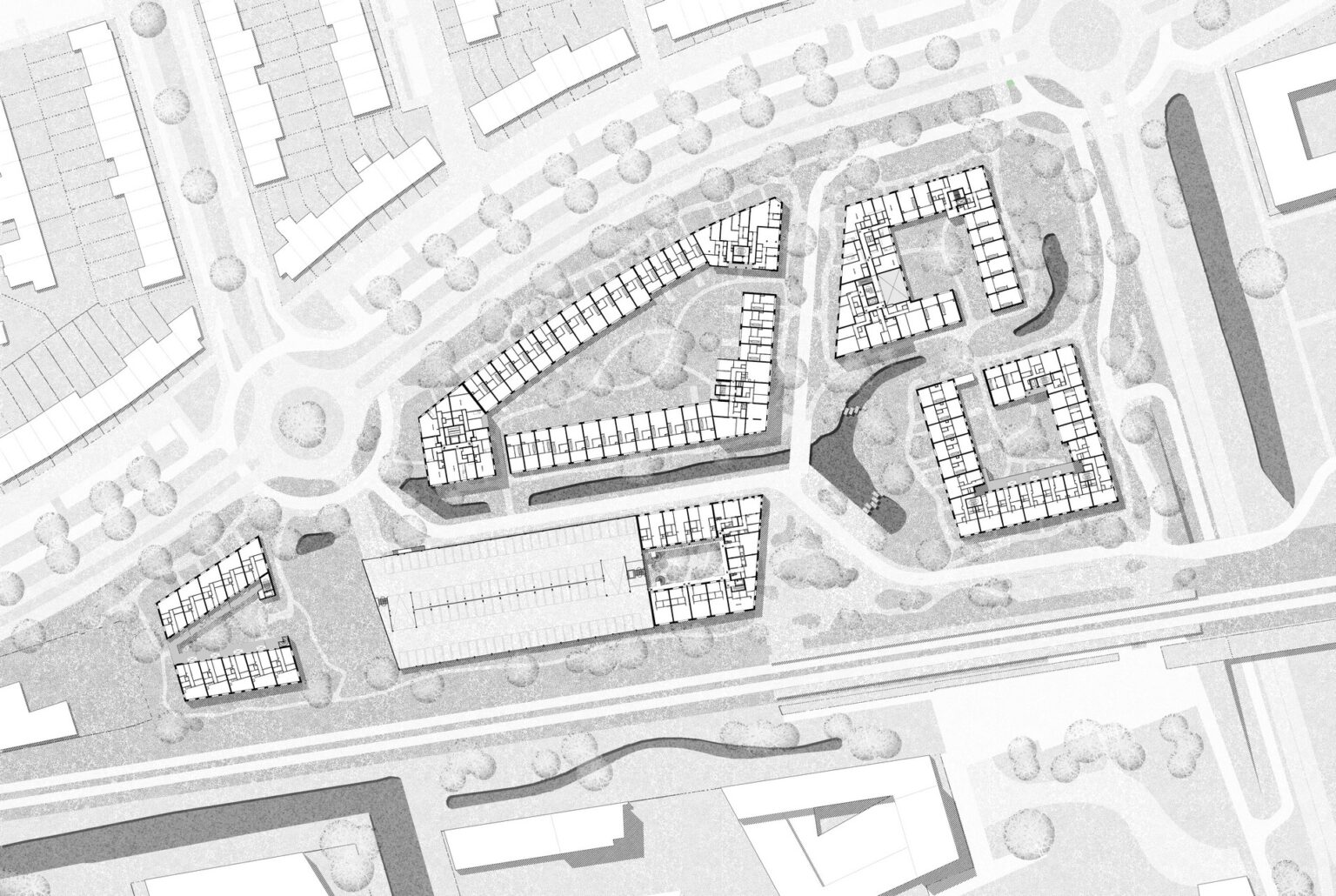
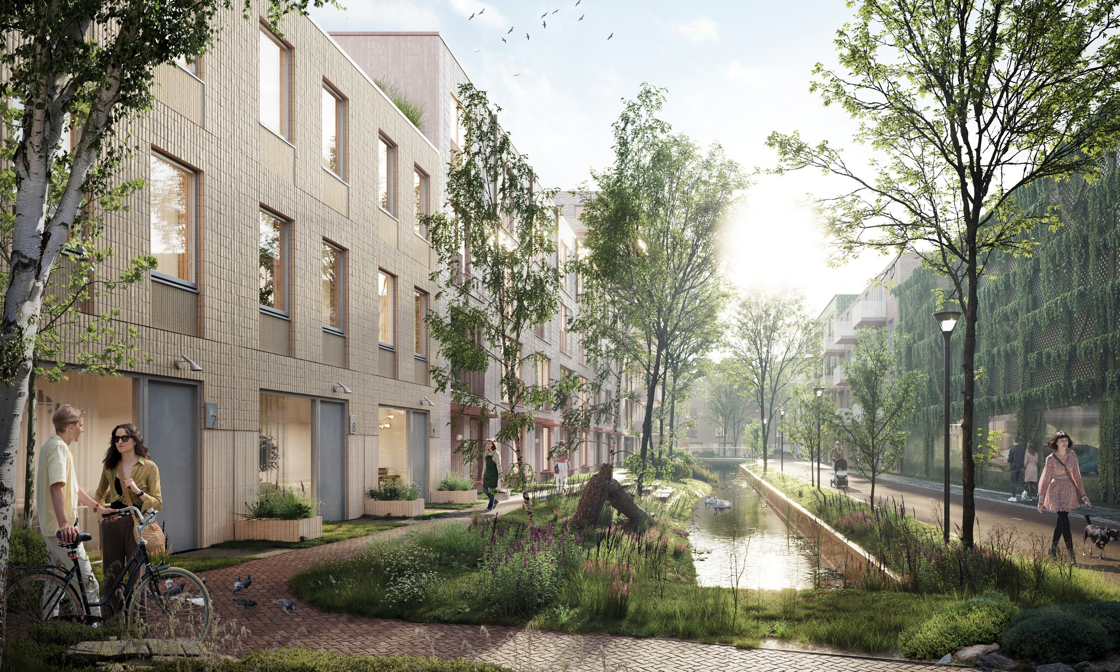
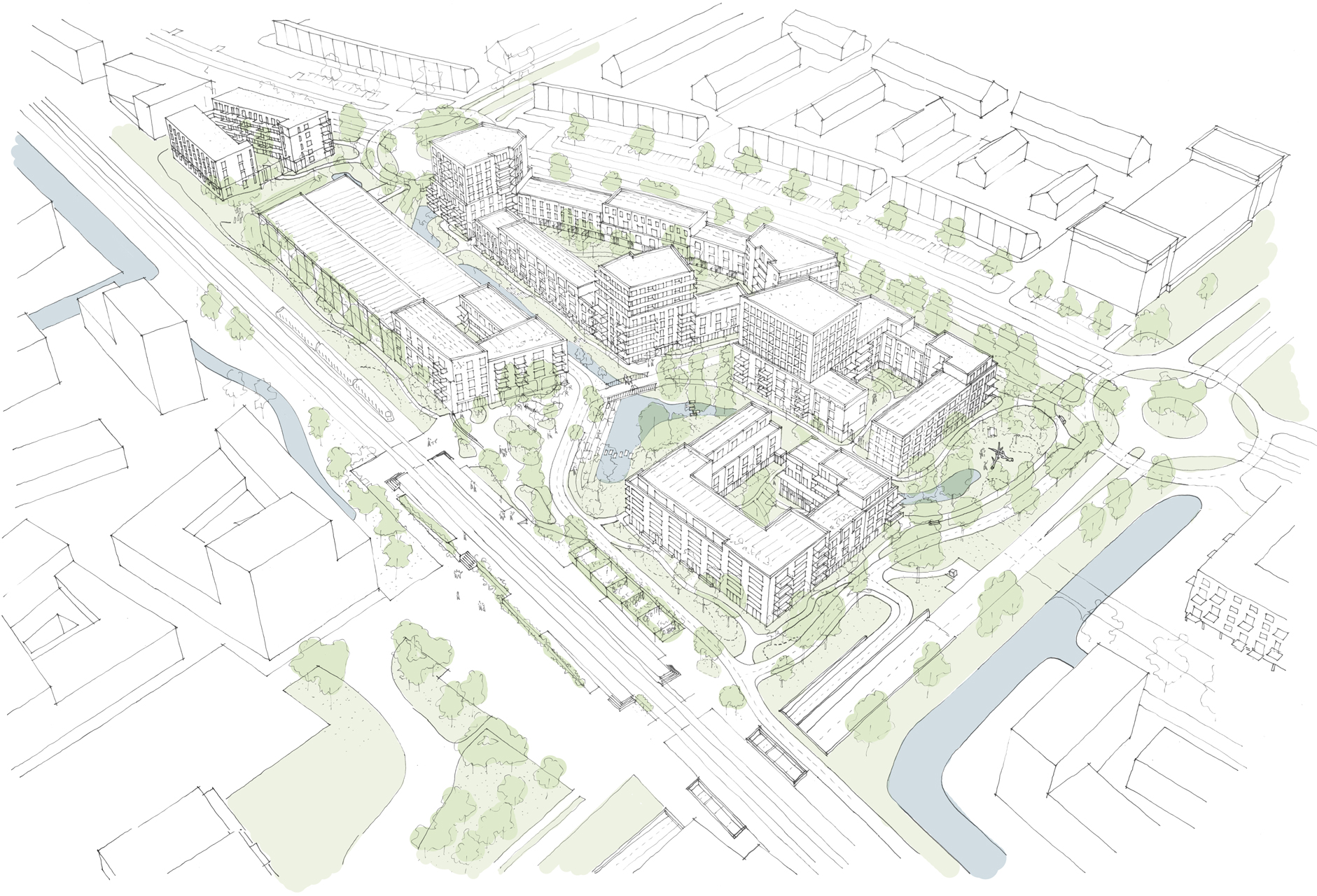
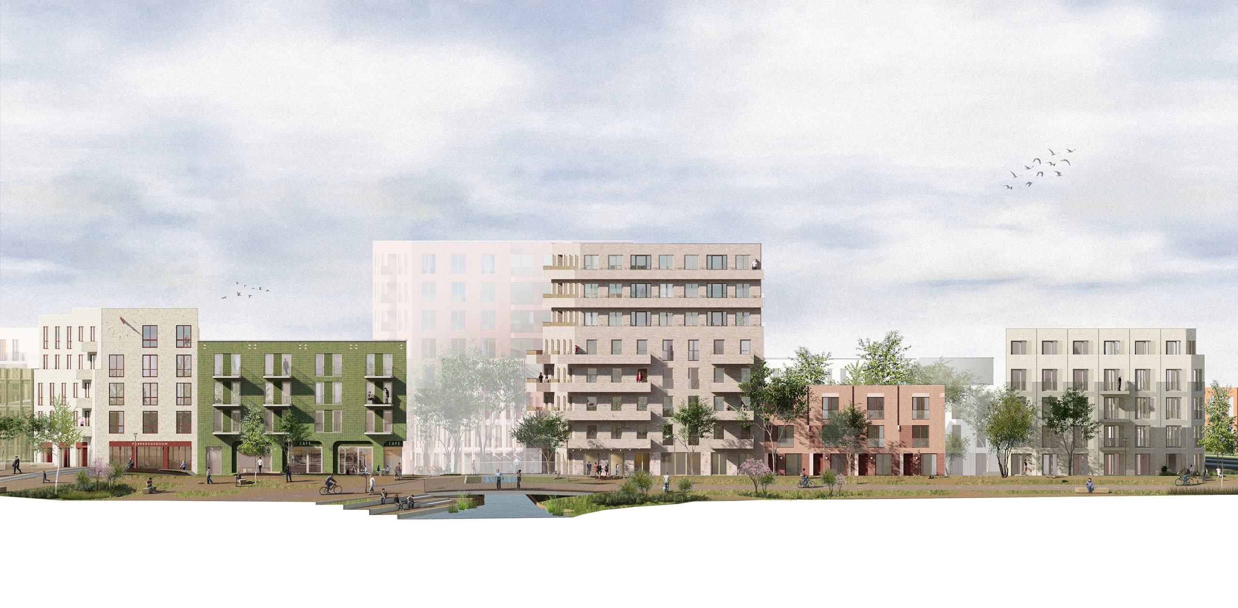
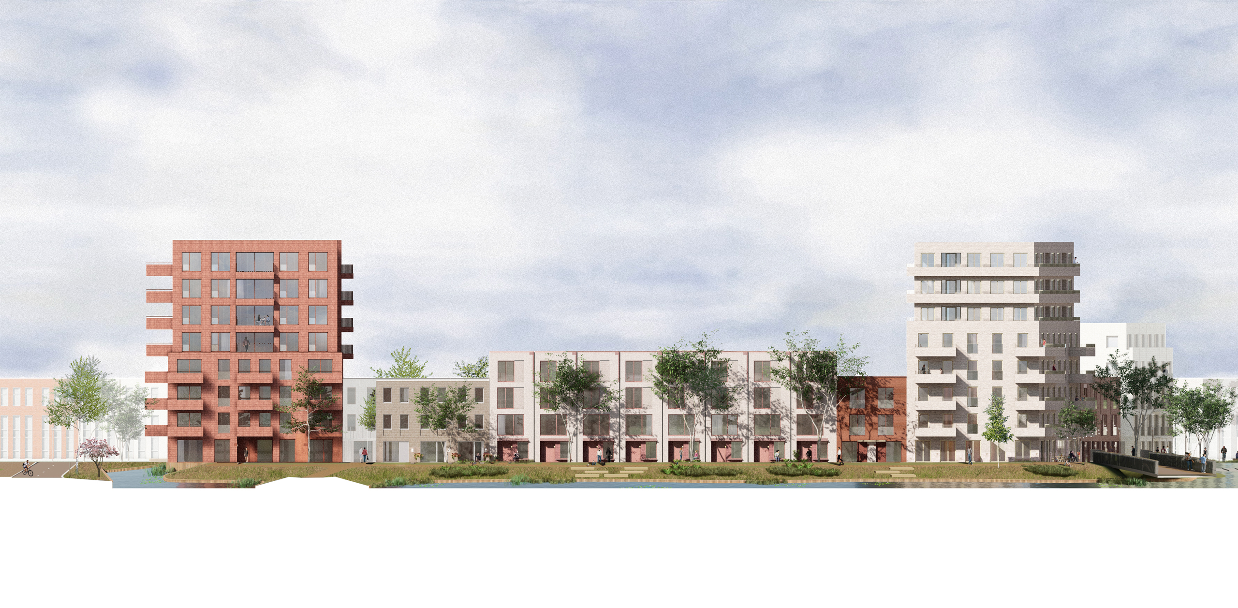
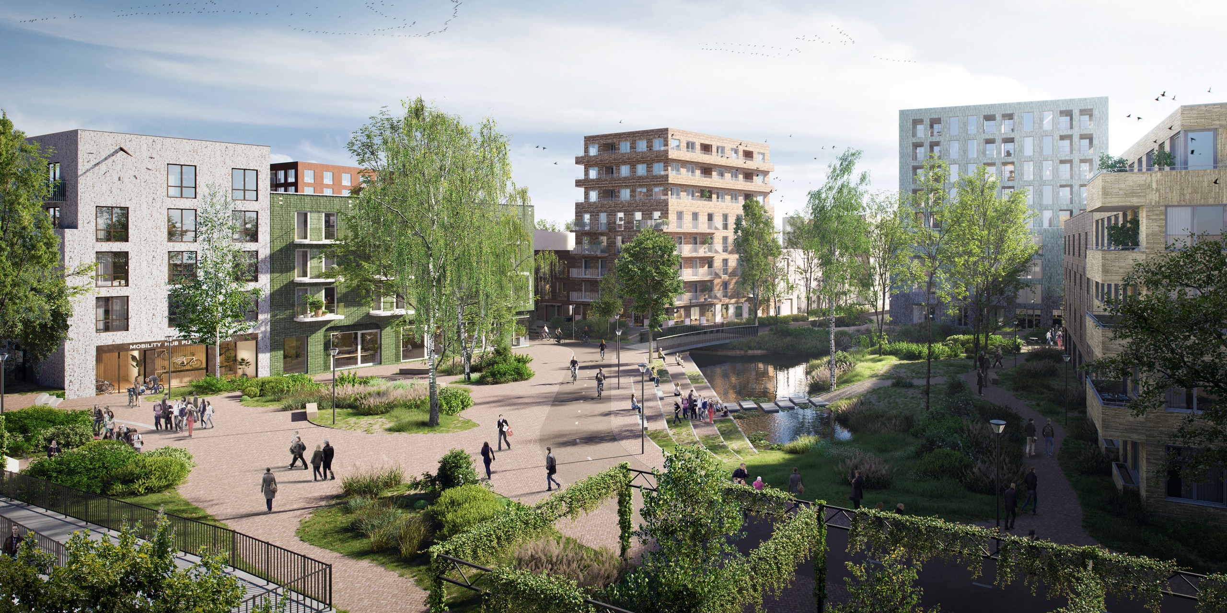
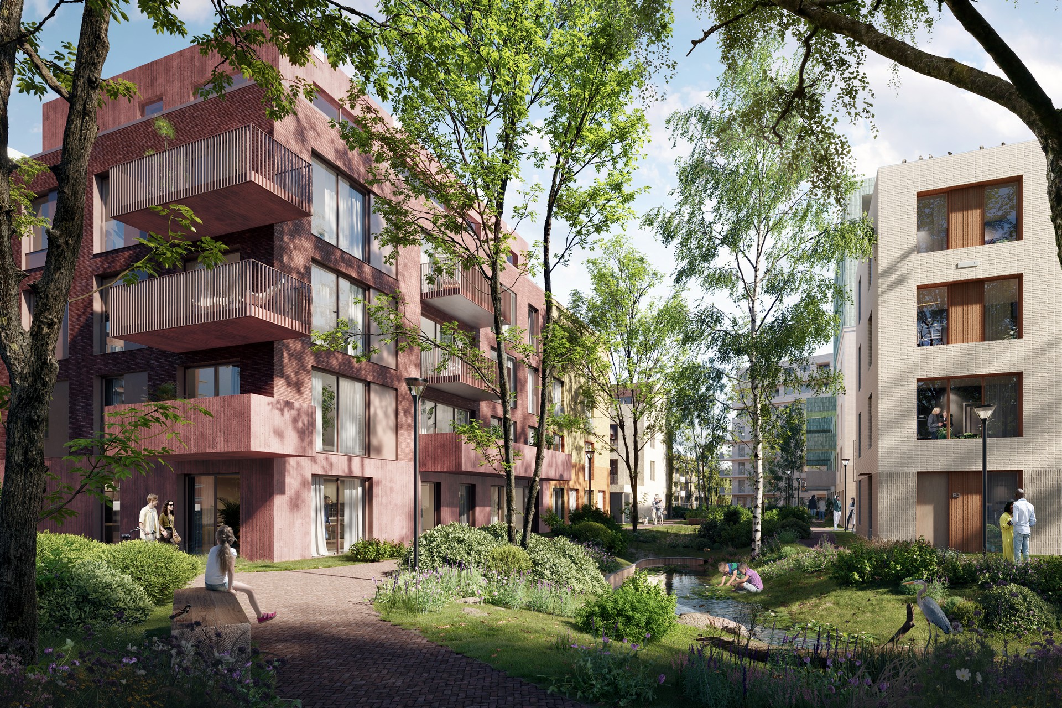
Water and greenery are at the heart of the location’s appeal. The plan reintroduces former water structures and strengthens the continuity between the centre of Pijnacker and the surrounding water-rich natural areas. The principle is to maximize greenery from facade to facade: hard surfaces are only installed where necessary. This landscape seeps into the heart of the building blocks through gates and passages. Here, four communal gardens are created, emphasizing community living and sharing. Abundant vegetation, diverse communal spaces, modern architecture, and optimal accessibility result in a new, high-quality residential development in Pijnacker.





