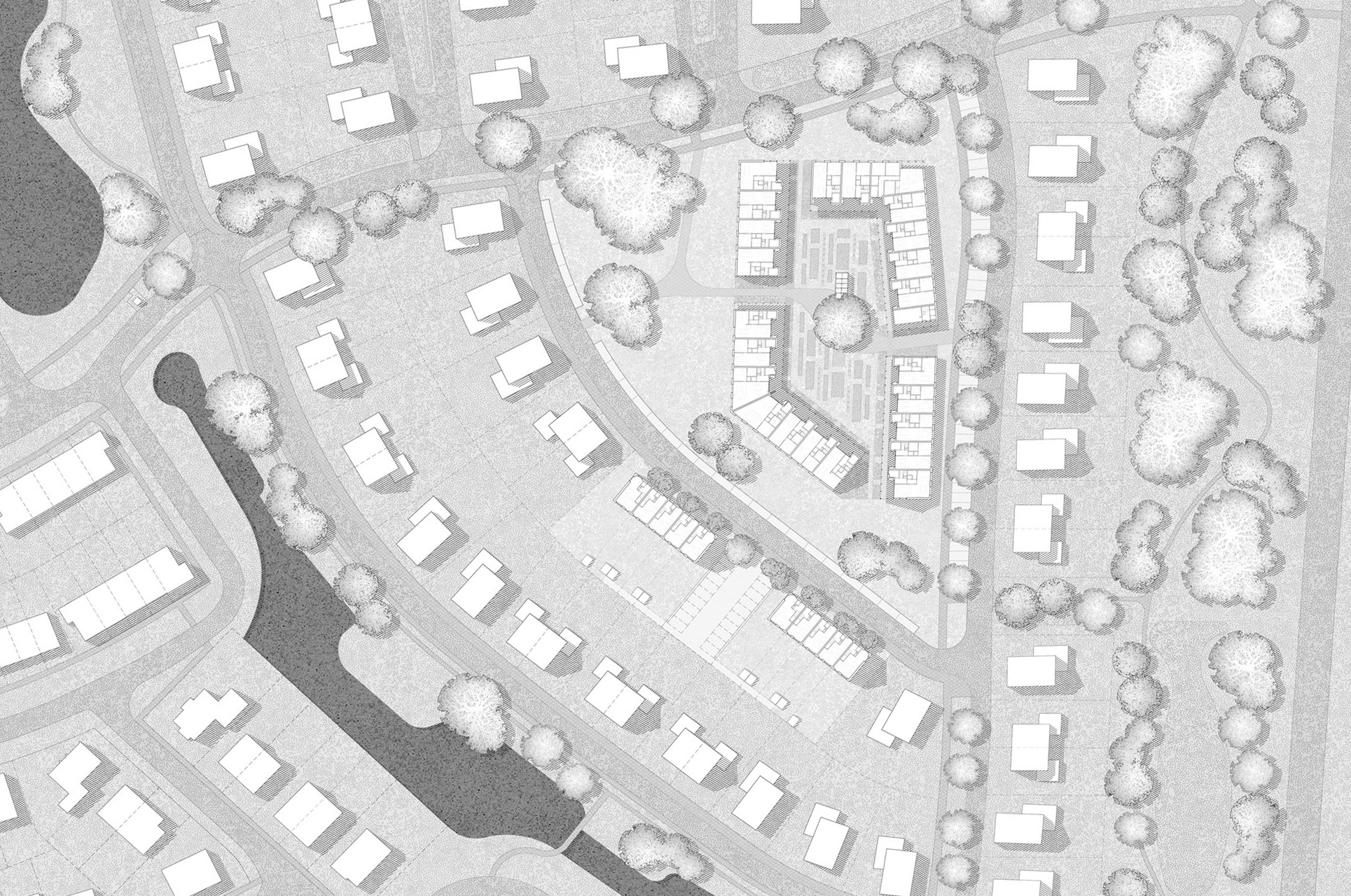
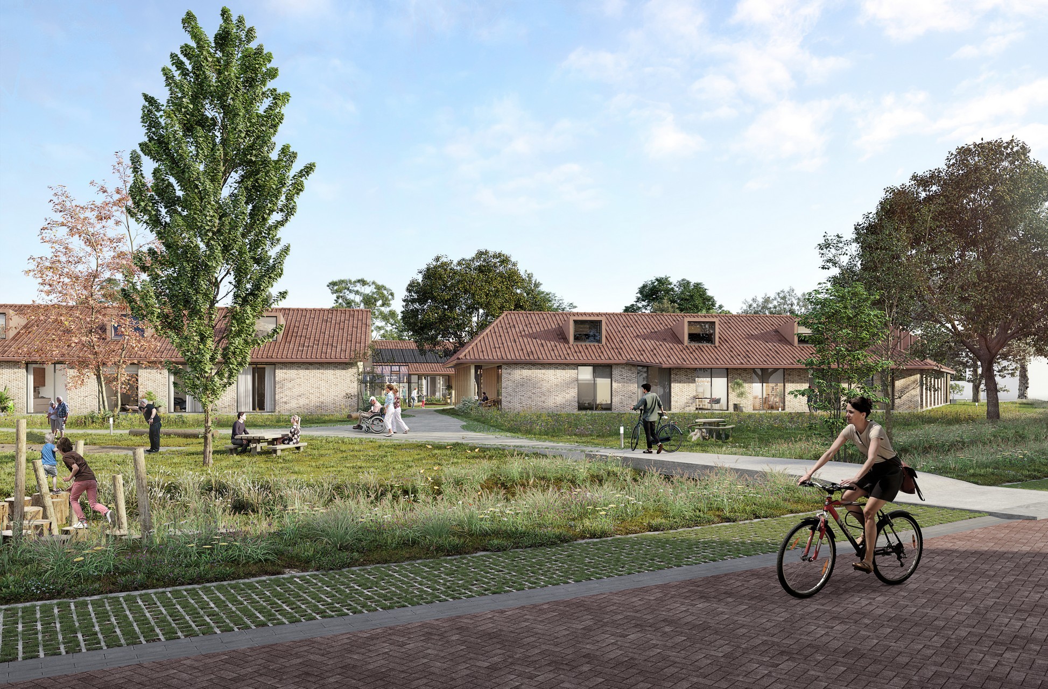
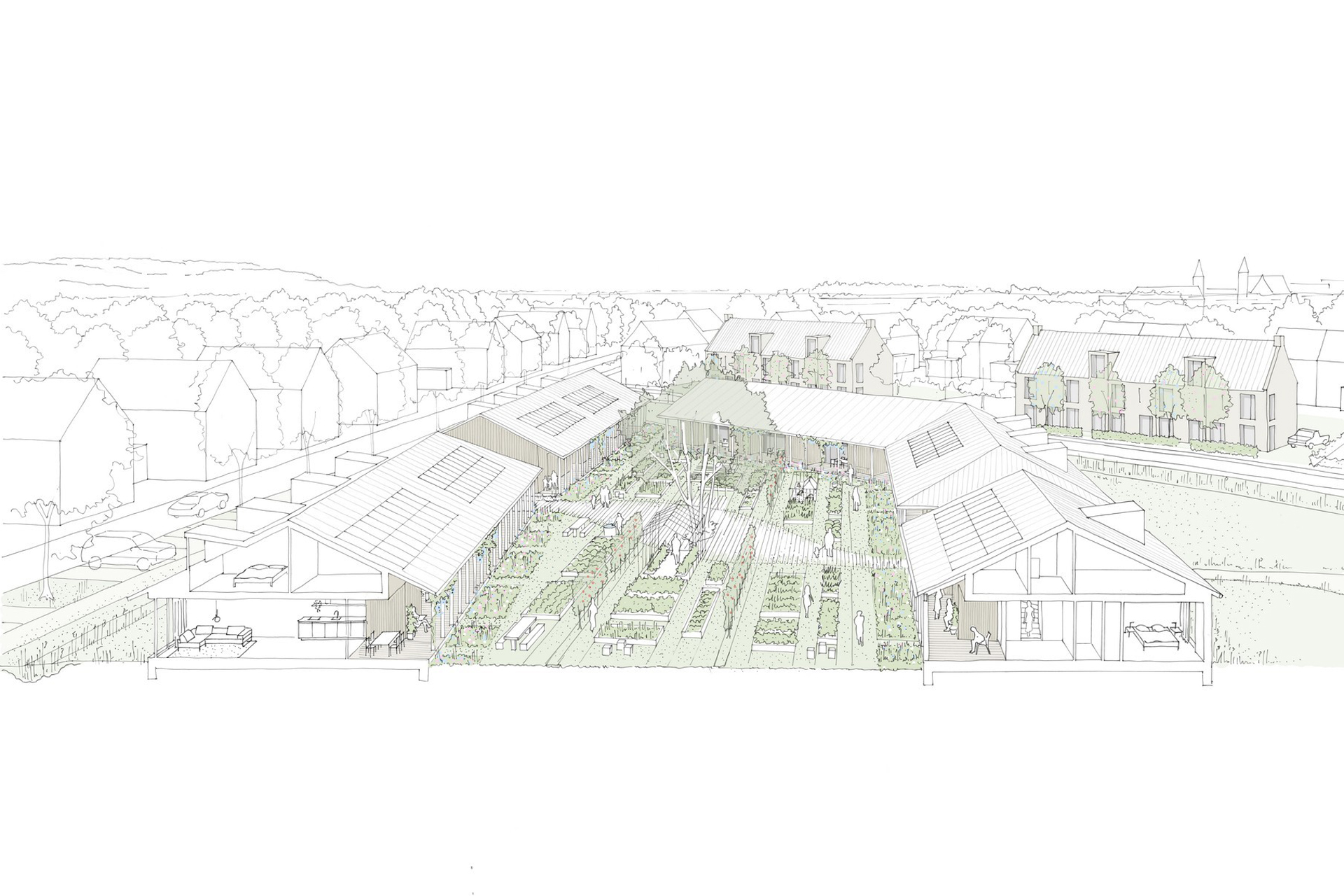
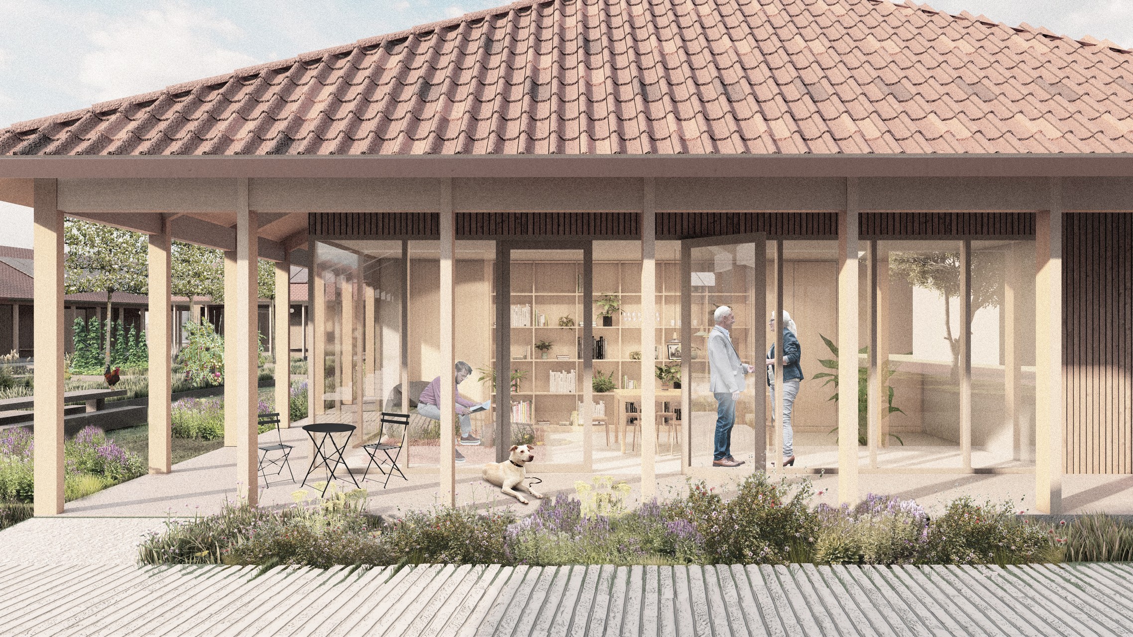
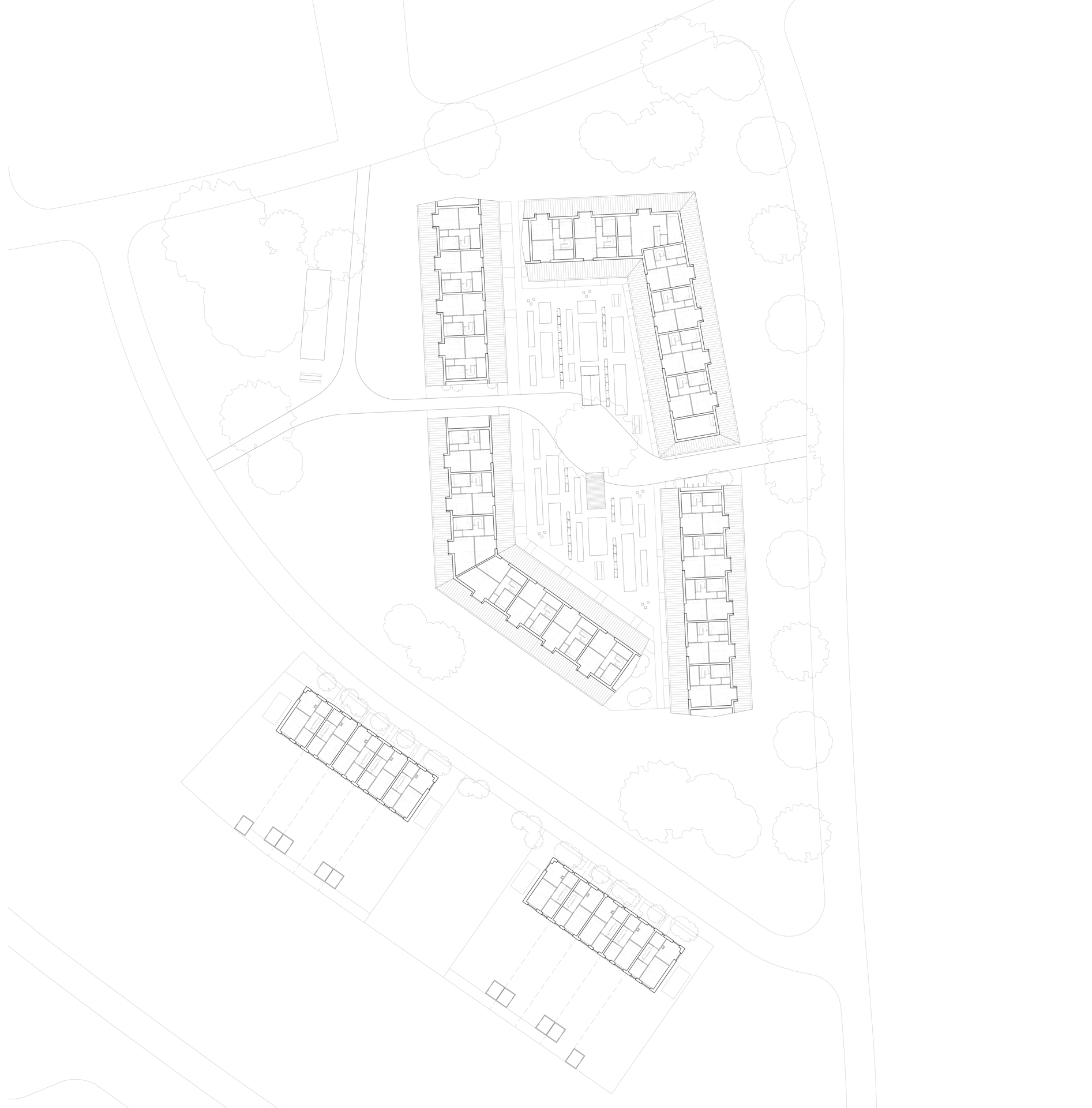
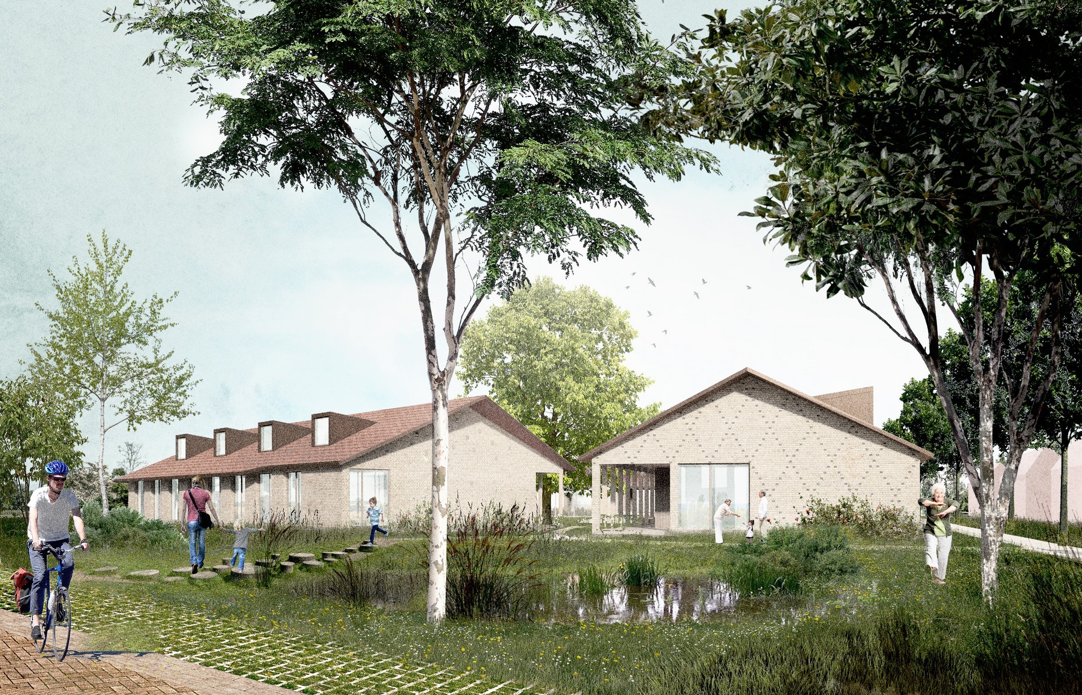
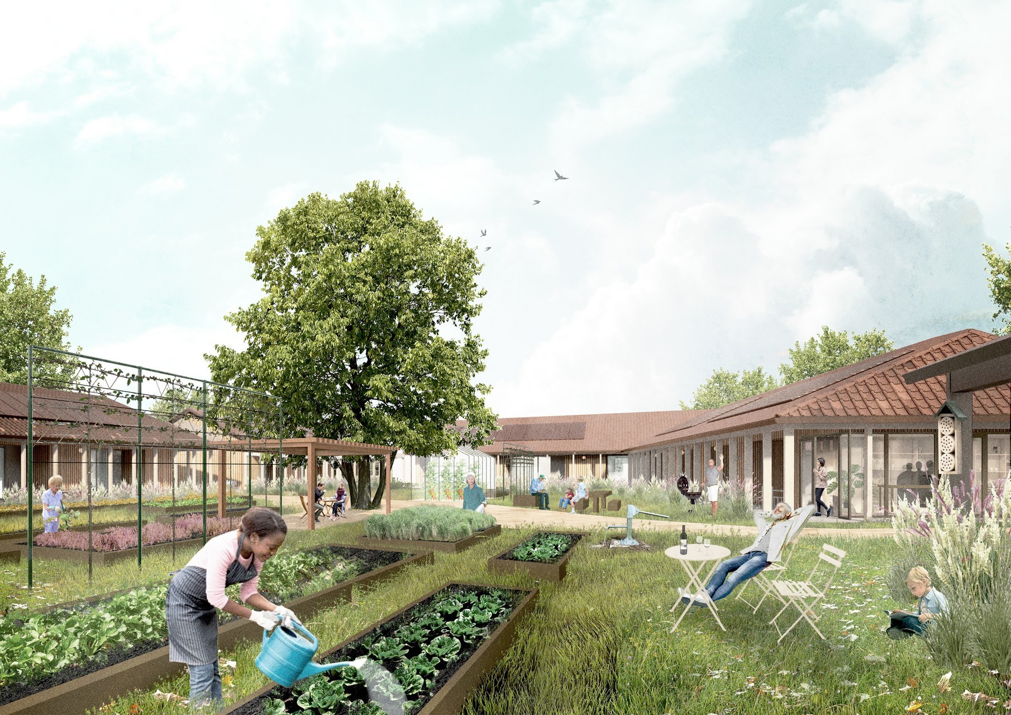
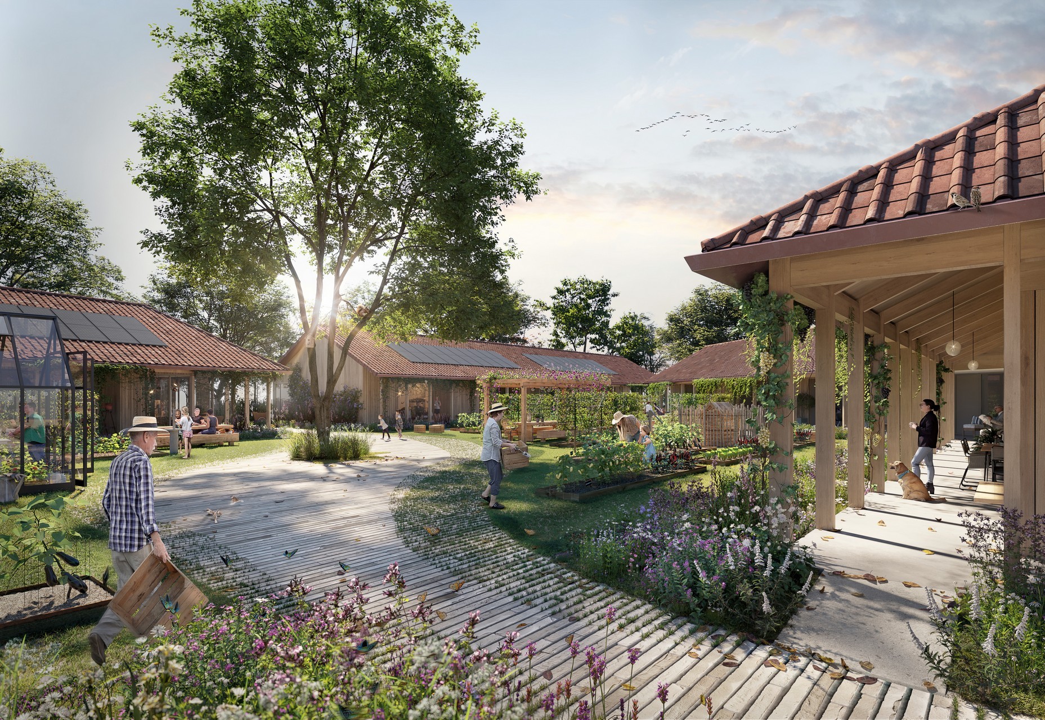
We have been able to create a plan centered around a communal garden with a shared living room, where the collective character is not only carefully designed but also organizationally guided. During the first two years after completion, residents receive guidance on collective aspects such as setting up the Homeowners’ Association (VvE), creating maintenance plans, and collaborating with healthcare institutions in the area. This increases the likelihood that the residential courtyard will evolve into a truly sustainable and collective housing complex.
The four volumes have an elegant design and materialization that references the typical barn shapes in the area. Within the clear layout, exciting views, open corners, roof details, and brickwork provide the project with its distinctive character.
The complex serves as a green focal point in the new neighbourhood and is intersected by a public walking route through the heart of the project. On the inner side of the blocks, the homes are located along a continuous gallery around the garden, which, with recessed private areas, acts as a buffer between the communal garden and the residences. The garden is designed in a way that transitions from public to communal and private areas are naturally delineated.






