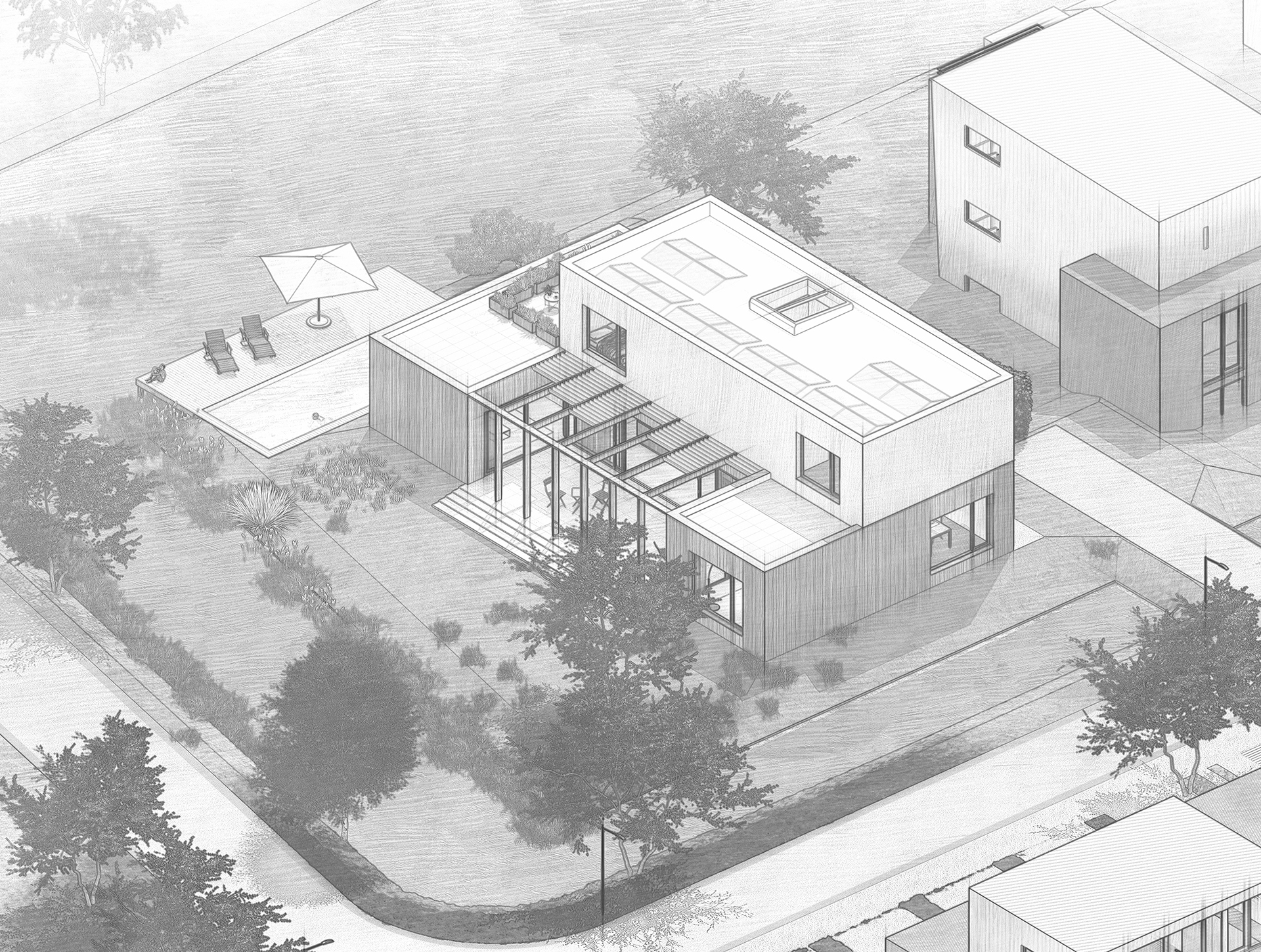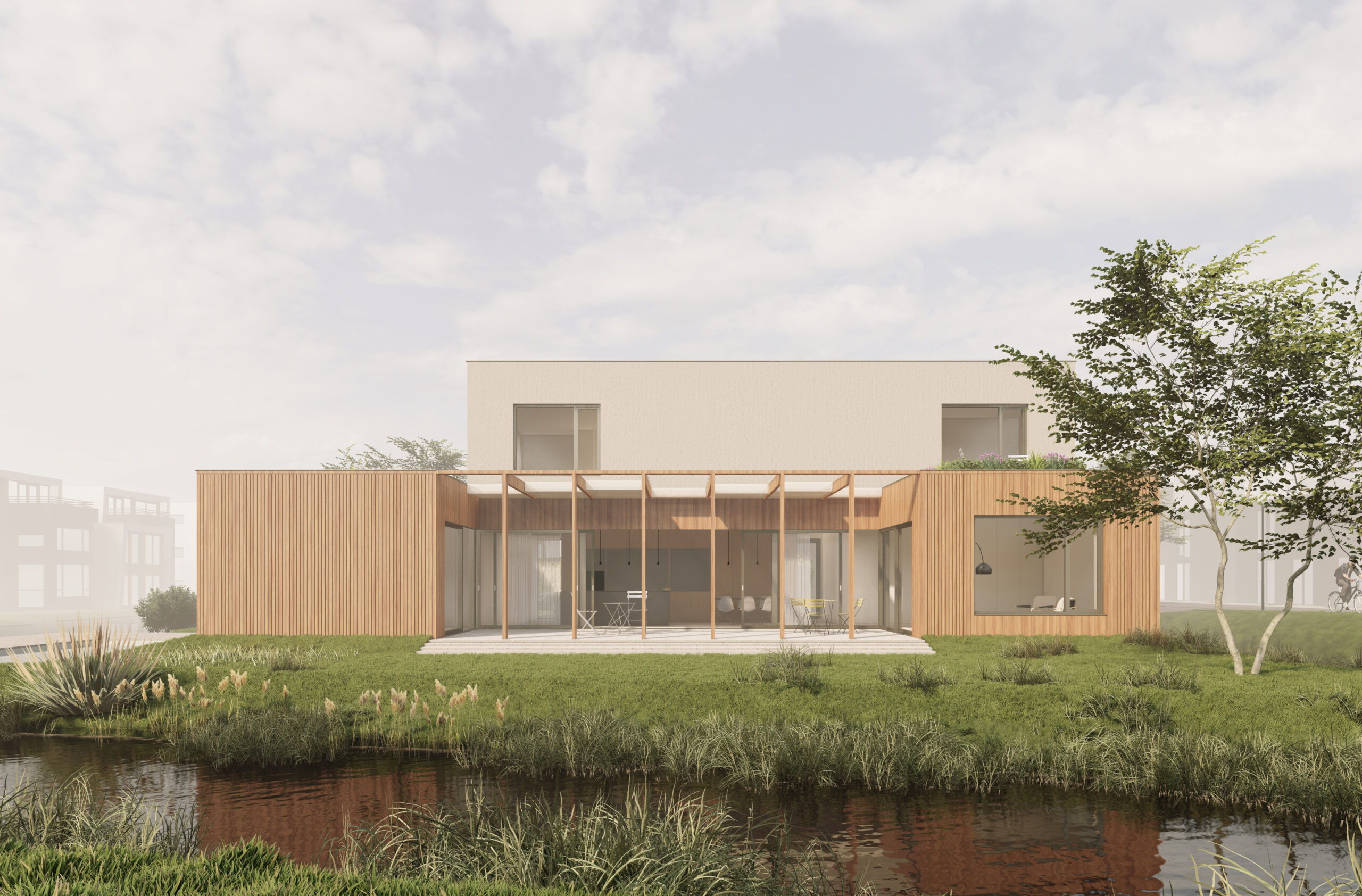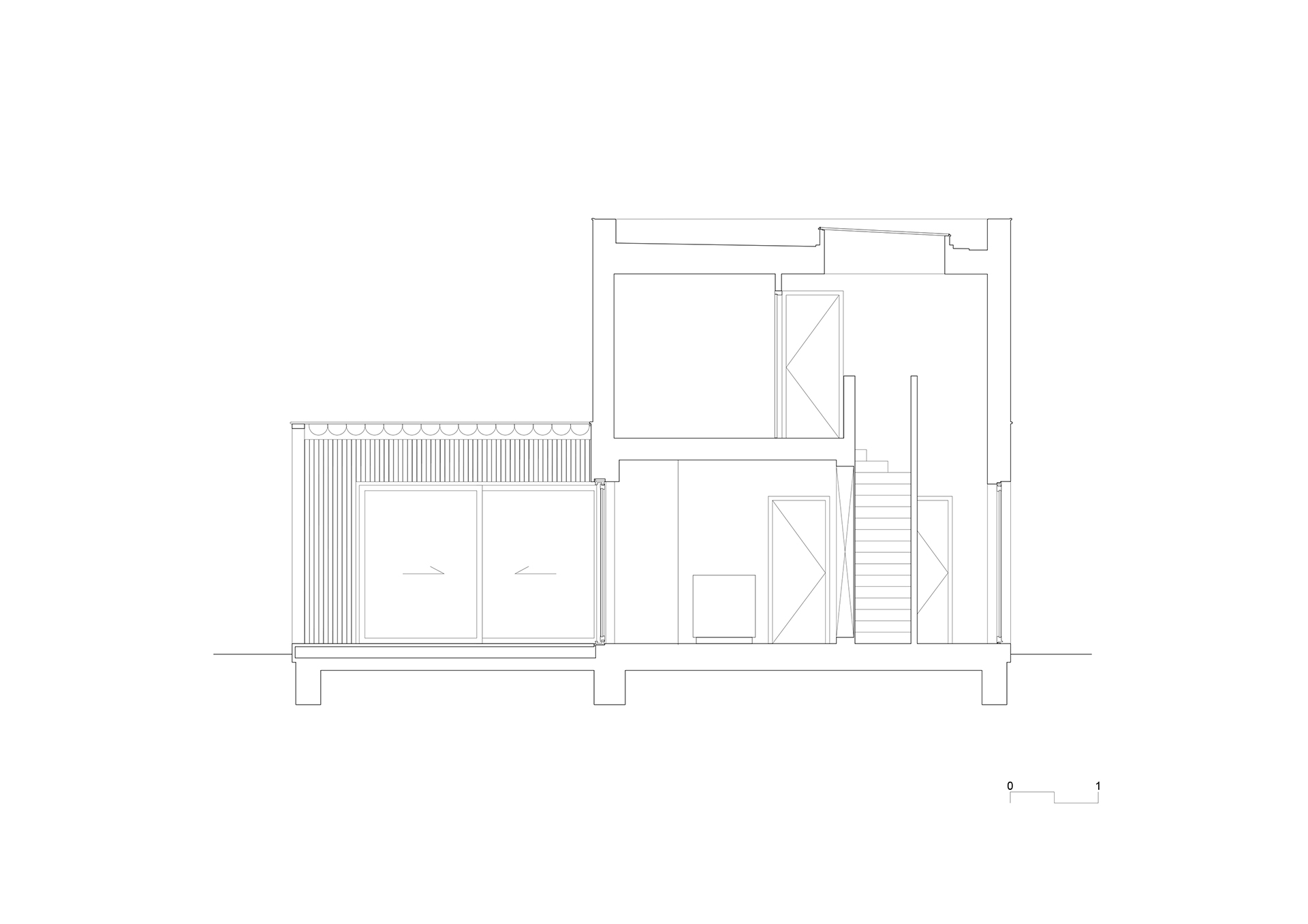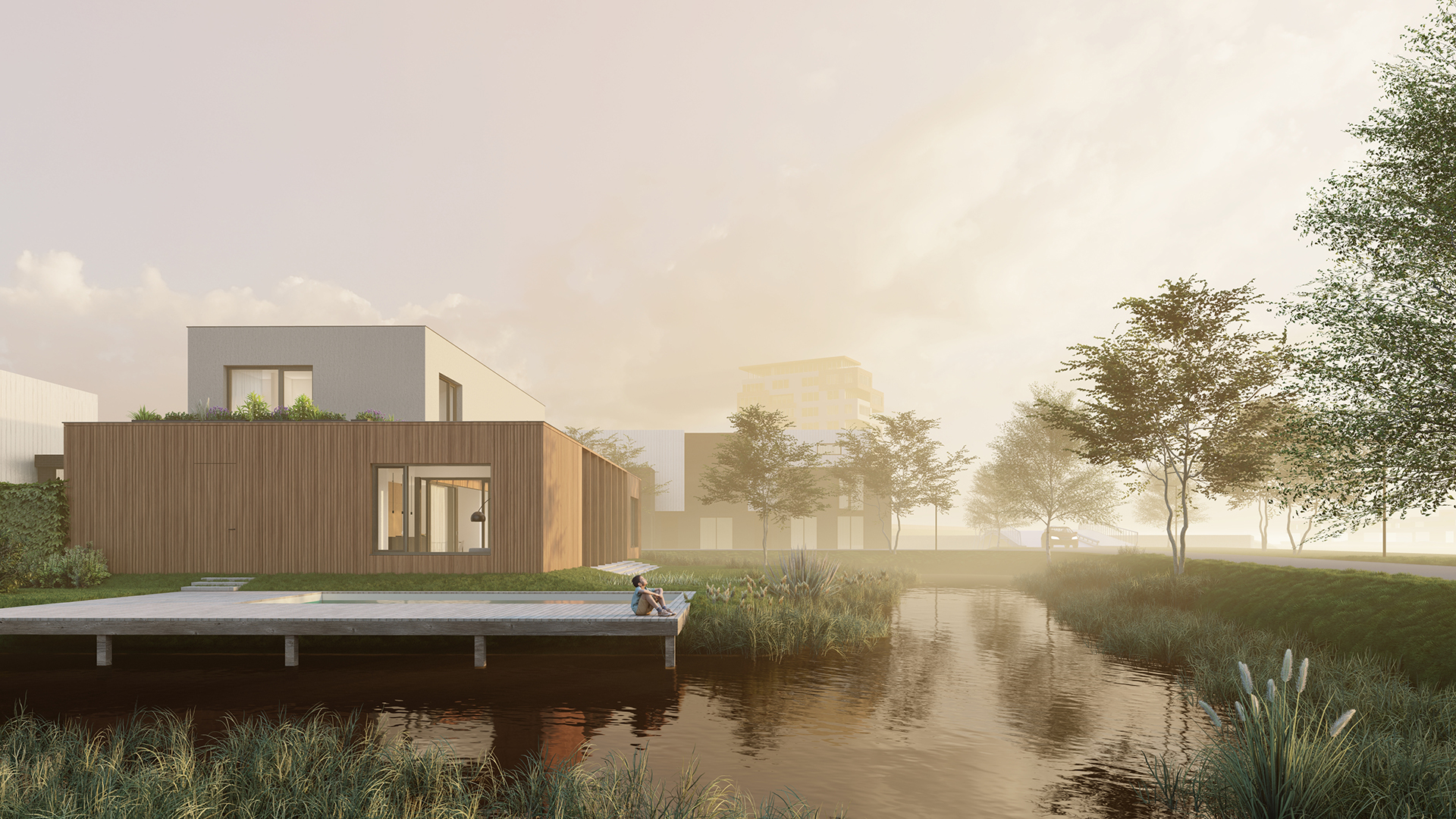
Previous slide
Next slide



The light gray stucco upper floor rests like a monolithic volume on a tactile wooden substructure in which the facade, pergola and outdoor spaces blend together. The carefully positioned windows break through the largely closed facades and offer framed views of the surrounding landscape.
The custom built-in furniture acts as a subtle separation between the living areas and the study and bedrooms. The study is connected to the playroom through ensuite doors. In addition to kitchen appliances and a coffee corner, the kitchen furniture also houses the wardrobe, storage and a staircase to the upper floor. The bedrooms all have a walk-in closet in the hallway area, where a large skylight provides daylight.


